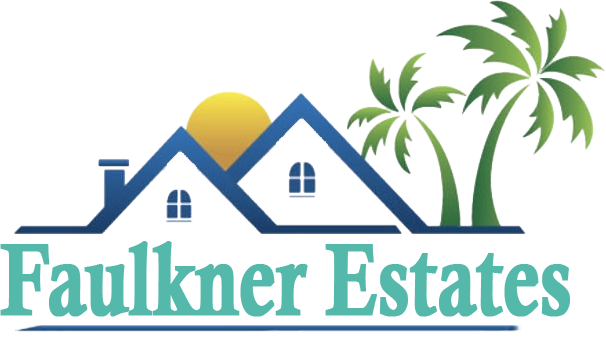 Family Home with Panoramic Views near Istan Lake
Family Home with Panoramic Views near Istan LakeStylish rustic villa in the picturesque Cerros del Lago overlooking Istan Lake, only 8km from Marbella.
This traditional Spanish home boasts stunning mountain, sea and lake views in this peaceful location. Upon entry through the high-ceiling hallway, you are welcomed into an expansive open-plan lounge with a fireplace connected both to a spacious covered al fresco dining space, and a family kitchen with a dedicated breakfast area.
The lagoon-style pool is accompanied by a fully-equipped South African Thatch pool house with a full bar and outdoor kitchen, perfect for enjoying barbecues throughout the year.
The main floor houses two well-appointed bedrooms, each with en-suite bathrooms, while the upper floor serves as a private retreat for the main suite. It includes an oversized bathroom, an open terrace with panoramic sea views, and a versatile additional room suitable as an office or extra dressing area.
The lower floor, directly accessible from the street and the garage, features a large living space with a games area and a secondary TV room with a bar. This floor also hosts a sizable bedroom suite and a separate storage and laundry area.
Containing two separate entrances – the upper leading to a car parking area and the lower providing direct access to the garage – this home offers central heating, air conditioning and electric shutters throughout the villa.
The property is located in this quiet community less than 15 minutes drive from Puerto Banús and Istan village. Only 20 minutes from the centre of Marbella and its diverse range of high-end amenities, this villa is very attractively priced, representing a superb blend of luxury, convenience and design that make it stand out in the Marbella property market.
This traditional Spanish home boasts stunning mountain, sea and lake views in this peaceful location. Upon entry through the high-ceiling hallway, you are welcomed into an expansive open-plan lounge with a fireplace connected both to a spacious covered al fresco dining space, and a family kitchen with a dedicated breakfast area.
The lagoon-style pool is accompanied by a fully-equipped South African Thatch pool house with a full bar and outdoor kitchen, perfect for enjoying barbecues throughout the year.
The main floor houses two well-appointed bedrooms, each with en-suite bathrooms, while the upper floor serves as a private retreat for the main suite. It includes an oversized bathroom, an open terrace with panoramic sea views, and a versatile additional room suitable as an office or extra dressing area.
The lower floor, directly accessible from the street and the garage, features a large living space with a games area and a secondary TV room with a bar. This floor also hosts a sizable bedroom suite and a separate storage and laundry area.
Containing two separate entrances – the upper leading to a car parking area and the lower providing direct access to the garage – this home offers central heating, air conditioning and electric shutters throughout the villa.
The property is located in this quiet community less than 15 minutes drive from Puerto Banús and Istan village. Only 20 minutes from the centre of Marbella and its diverse range of high-end amenities, this villa is very attractively priced, representing a superb blend of luxury, convenience and design that make it stand out in the Marbella property market.
Situation
Golf à proximité
Ville à proximité
Campagne
Orientation
Sud
État
Bon
Piscine
Piscine privée
Contrôle du climat
Cheminée
Chauffage central
Vues
Panoramique
Caractéristiques
Terrasse couverte
Débarras
Salle de bains attenante
Terrasse privée
jardin privé
Garde
Cuisine
Entièrement équipée
Jardin
Privé
Parking
Garage
Catégorie
Investissement
Frais de communauté: €0 / mensuel
Taxe Basura: €0 / annuellement
Frais IBI: €0 / annuellement
Highlights
Référence
M284077
Prix
€1,295,000
Location
Istán
Area
Málaga
Type de propriété
Villa
Bedrooms
4
Salle de bain
4
Taille du tracé
772 m2
Construit
610 m2
Terrace
312 m2
Plus d'information





















