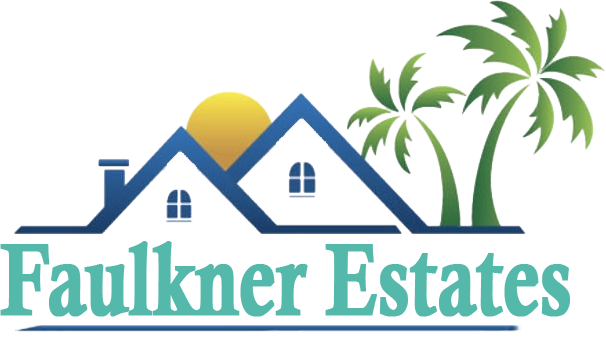 Detached Villa in Guadalmina Alta
Detached Villa in Guadalmina AltaA gorgeous authentic Guadalmina bungalow located on the 18th hole of the wonderful golf course of Guadalmina, famous for having been the first ever golf course to be built on the Costa del Sol in the 1960's!
Guadalmina Alta is well known for it's pretty residential streets which provide private and peaceful locations for the villas built here. With 3 bedrooms and 3 bathrooms, this villa is located on a plot that is very private from the front with an elegant driveway gate leading onto the private driveway where there can be parked 2 cars. Adjacent to this is a decent-sized swimming pool surrounded by decking and benefitting from the covered terrace areas that are infant of the villa. The front door is reached via a couple of steps and opens into a lovely hallway with high ceiling and marble floors. This area is typical of an Andalucia villa and allows for a grand welcome to this lovely home. To the left is a huge salon and living room area with featured fireplace and windows with views to the golf course. On the other side of this is the grand master suite with large bathroom and spacious dressing room. The kitchen is well placed at the centre of the villa, and has a lot of natural light and also has a separate utility room. On the other side of the villa there are 2 bedrooms and 2 bathrooms and also a sauna.
This villa is ripe for reform. With clever renovation the property can easily provide 4 bedrooms and the open plan living and dining area can be combined with a contemporary kitchen for a more integrated living experience , reflecting the needs of the typical Marbella family today.
Key Property Details
1 Location: Guadalmina Alta, Marbella
2 Type: Villa (1 Floor)
3 Orientation: South
4 Bedrooms: 3 (all En-suite)
5 Bathrooms: 3
6 Living Area: Approx. 225–275 m²
7 Plot Size: 801 m²
8 Terrace: 250 m² + rooftop terrace
9 Lounge Area: 70 m²
10 Built Year: 1975 | Refurbished: 2013–2020
11 Pool: 11m x 4.5m | Garden: Yes
12 Parking: 1 Indoor Garage + 4 Driveway Spaces
13 Views: Golf course – 18th hole Guadalmina South
Features and Amenities
1 Double Glazing
2 Central Heating (Gas + Pool)
3 Fully Equipped & Fitted Kitchen
4 Sauna (6 people)
5 Water Tank (7,500 L)
6 Sound System in each room including cinema/sitting area
7 Direct Golf Access with potential to expand
8 Alarm System (Interior & Perimeter)
9 Satellite Connection
10 Storage above garage
11 Irrigation System
12 Near Guadalmina Shopping Centre and Public Transport
13 Open and Covered Terraces
Financial Information
1 IBI (Property Tax): €1,700/year
2 Community Fees: €1,900/year
Guadalmina Alta is well known for it's pretty residential streets which provide private and peaceful locations for the villas built here. With 3 bedrooms and 3 bathrooms, this villa is located on a plot that is very private from the front with an elegant driveway gate leading onto the private driveway where there can be parked 2 cars. Adjacent to this is a decent-sized swimming pool surrounded by decking and benefitting from the covered terrace areas that are infant of the villa. The front door is reached via a couple of steps and opens into a lovely hallway with high ceiling and marble floors. This area is typical of an Andalucia villa and allows for a grand welcome to this lovely home. To the left is a huge salon and living room area with featured fireplace and windows with views to the golf course. On the other side of this is the grand master suite with large bathroom and spacious dressing room. The kitchen is well placed at the centre of the villa, and has a lot of natural light and also has a separate utility room. On the other side of the villa there are 2 bedrooms and 2 bathrooms and also a sauna.
This villa is ripe for reform. With clever renovation the property can easily provide 4 bedrooms and the open plan living and dining area can be combined with a contemporary kitchen for a more integrated living experience , reflecting the needs of the typical Marbella family today.
Key Property Details
1 Location: Guadalmina Alta, Marbella
2 Type: Villa (1 Floor)
3 Orientation: South
4 Bedrooms: 3 (all En-suite)
5 Bathrooms: 3
6 Living Area: Approx. 225–275 m²
7 Plot Size: 801 m²
8 Terrace: 250 m² + rooftop terrace
9 Lounge Area: 70 m²
10 Built Year: 1975 | Refurbished: 2013–2020
11 Pool: 11m x 4.5m | Garden: Yes
12 Parking: 1 Indoor Garage + 4 Driveway Spaces
13 Views: Golf course – 18th hole Guadalmina South
Features and Amenities
1 Double Glazing
2 Central Heating (Gas + Pool)
3 Fully Equipped & Fitted Kitchen
4 Sauna (6 people)
5 Water Tank (7,500 L)
6 Sound System in each room including cinema/sitting area
7 Direct Golf Access with potential to expand
8 Alarm System (Interior & Perimeter)
9 Satellite Connection
10 Storage above garage
11 Irrigation System
12 Near Guadalmina Shopping Centre and Public Transport
13 Open and Covered Terraces
Financial Information
1 IBI (Property Tax): €1,700/year
2 Community Fees: €1,900/year
Community Fees: €0 / monthly
Basura Tax: €0 / annually
IBI Fees: €0 / annually
Highlights
Reference
M305680
Price
€1,490,000
Location
Guadalmina Alta
Area
Málaga
Property Type
Villa
Bedrooms
3
Bathrooms
3
Plot Size
794 m2
Built
214 m2
Terrace
23 m2
More Information































