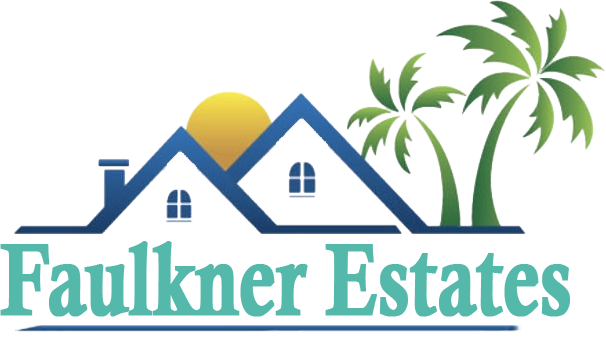 Contemporary Turnkey Villa in Buenas Noches
Contemporary Turnkey Villa in Buenas NochesThis modern villa, custom-built to order, will be situated in the sought-after Buenas Noches urbanization, west of Estepona. Construction will begin upon securing a buyer, with an expected completion time of approximately two years.
Occupying a 570 m² plot, the villa boasts 312 m² of built space, complemented by expansive terraces. It includes four bedrooms and three bathrooms and enjoys a south-to-west orientation, ensuring abundant sunlight throughout the day. The property is ideally positioned near the beach and just a 10-minute drive from Estepona’s port and town center.
Design & Features
Ground Floor:
- Open-concept living and dining area featuring a fireplace.
- Fully equipped kitchen with premium appliances.
- Guest bedroom with en-suite bathroom.
- Versatile extra room suitable as an office or additional bedroom.
- Guest toilet.
- Direct access to covered and open terraces, garden, and pool area.
First Floor:
- Master bedroom with en-suite bathroom, dressing area, and private terrace.
- Guest bedroom with en-suite bathroom and terrace.
Rooftop:
- Generous roof terrace designed for outdoor relaxation.
Basement:
- Two-car garage.
- Multipurpose room suitable for a home cinema.
- Additional guest toilet.
Key Features
- Air conditioning with heating function.
- Advanced aerothermal system incorporating heat pumps.
- Underfloor heating in bathrooms for added comfort.
- Pre-installation for a smart home system (Domotica).
- BBQ area and jacuzzi for leisure.
This property seamlessly combines modern aesthetics with high-quality construction, offering a luxurious lifestyle in a prime location.
Occupying a 570 m² plot, the villa boasts 312 m² of built space, complemented by expansive terraces. It includes four bedrooms and three bathrooms and enjoys a south-to-west orientation, ensuring abundant sunlight throughout the day. The property is ideally positioned near the beach and just a 10-minute drive from Estepona’s port and town center.
Design & Features
Ground Floor:
- Open-concept living and dining area featuring a fireplace.
- Fully equipped kitchen with premium appliances.
- Guest bedroom with en-suite bathroom.
- Versatile extra room suitable as an office or additional bedroom.
- Guest toilet.
- Direct access to covered and open terraces, garden, and pool area.
First Floor:
- Master bedroom with en-suite bathroom, dressing area, and private terrace.
- Guest bedroom with en-suite bathroom and terrace.
Rooftop:
- Generous roof terrace designed for outdoor relaxation.
Basement:
- Two-car garage.
- Multipurpose room suitable for a home cinema.
- Additional guest toilet.
Key Features
- Air conditioning with heating function.
- Advanced aerothermal system incorporating heat pumps.
- Underfloor heating in bathrooms for added comfort.
- Pre-installation for a smart home system (Domotica).
- BBQ area and jacuzzi for leisure.
This property seamlessly combines modern aesthetics with high-quality construction, offering a luxurious lifestyle in a prime location.
Setting
Close To Golf
Town
Close To Sea
Close To Town
Orientation
South
Condition
New Construction
Pool
Private Pool
Climate Control
Pre Installed A/C
Underfloor Heating in Bathrooms
Views
Sea View
Panoramic
Features
Covered Terrace
Storage Room
Ensuite Bathroom
Private Terrace
underfloor-heating
Fitted Wardrobes
Kitchen
Fully Fitted
Garden
Private
Parking
Garage
More Than One
Category
Holiday Homes
Investment
Contemporary
Furniture
Not Furnished
Community Fees: €0 / monthly
Basura Tax: €0 / annually
IBI Fees: €0 / annually
Highlights
Reference
M305014
Price
€1,400,000
Location
Estepona
Area
Málaga
Property Type
Villa
Bedrooms
4
Bathrooms
3
Plot Size
570 m2
Built
312 m2
Terrace
125 m2
More Information







