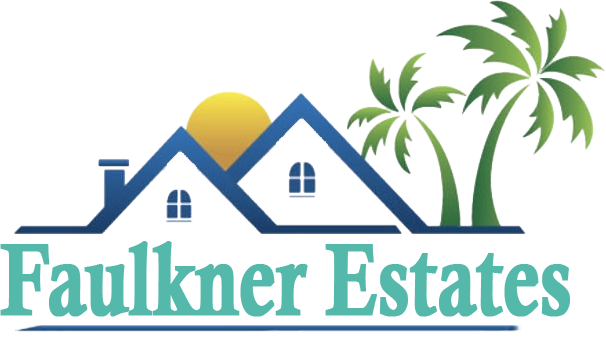 Modern villa La Resina Golf
Modern villa La Resina Golf This west-facing villa in La Resina Golf embraces the outdoors. Floor-to-ceiling windows. Glass balustrades. A muted palette throughout. Open views and golden sunsets define the ambience.
The main floor extends onto a large terrace with chill-out area and an infinity pool set over the lawn. Inside, an open-plan layout connects the living area and kitchen. A discreet laundry adds convenience. One bedroom and one bathroom complete this level.
The first floor houses three en-suite bedrooms. The master suite includes a bespoke walk-in wardrobe and a bathroom lit by natural light. All bedrooms open onto a wraparound terrace that captures the afternoon glow.
The rooftop features an outdoor gym and jacuzzi. On the ground floor, a multimedia room anchors the space, complemented by two bedrooms, a bathroom, storage and natural light filtering through an interior patio.
A contemporary home with space, light and layout ideal for family living.
The main floor extends onto a large terrace with chill-out area and an infinity pool set over the lawn. Inside, an open-plan layout connects the living area and kitchen. A discreet laundry adds convenience. One bedroom and one bathroom complete this level.
The first floor houses three en-suite bedrooms. The master suite includes a bespoke walk-in wardrobe and a bathroom lit by natural light. All bedrooms open onto a wraparound terrace that captures the afternoon glow.
The rooftop features an outdoor gym and jacuzzi. On the ground floor, a multimedia room anchors the space, complemented by two bedrooms, a bathroom, storage and natural light filtering through an interior patio.
A contemporary home with space, light and layout ideal for family living.
Setting
Close To Golf
Urbanisation
Close To Town
Close To Schools
Orientation
West
Condition
New Construction
Pool
Private Pool
Climate Control
Air Conditioning
Hot A/C
Cold A/C
Underfloor Heating in Bathrooms
Views
Mountain
Golf
Features
Near Transport
Storage Room
Private Terrace
Basement
private-garden
alarm-system
Fitted Wardrobes
Kitchen
Fully Fitted
Garden
Private
Security
Alarm System
Parking
Garage
Category
Luxury
Furniture
Optional
Community Fees: €0 / monthly
Basura Tax: €171 / annually
IBI Fees: €1,281 / annually
Highlights
Reference
M301323
Price
€1,495,000
Location
Estepona
Area
Málaga
Property Type
Villa
Bedrooms
6
Bathrooms
5
Plot Size
616 m2
Built
352 m2
Terrace
152 m2
More Information













