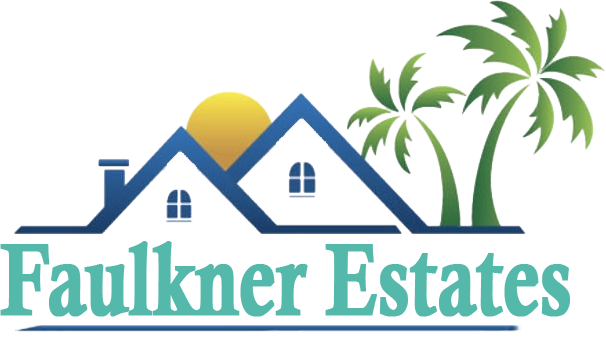 Detached Villa in Sierra Blanca
Detached Villa in Sierra BlancaThis lovely house is situated in one of the prestigious areas of Marbella Golden Mile, Sierra Blanca which is characterized by its luxury villas and is often compared to Beverly Hills, reflecting its status as a community that hosts Marbella’s elite. The area situated approximately 2,5kms from the beach provides a tranquil living environment suitable for all ages.
The property offers comfortable accommodation comprising an entrance hall with high ceilings decorated with wooden beams, the living room perfect for both relaxation and hosting, seamlessly flows into a cozy TV room. Adjacent to this is a separate dining room, ideal for gathering with friends and family. As you continue exploring the ground floor, you will find two beautifully appointed bedrooms, each boasting its own en-suite bathroom. The functionality of this level is further enhanced by a well-equipped kitchen, catering to all your culinary needs, and a convenient laundry room, blending practicality with style.
Ascending to the first floor, you are introduced to a generously sized master bedroom suite, which comes with an adjoining office, easily transformed into a lounge area, tailored to your comfort and convenience.
What truly sets this property apart is its versatility and adaptability. Outside the main house, two additional en-suite bedrooms provide the perfect accommodation for staff or guests. The ingenious design allows these external rooms to connect seamlessly with the main house if desired, thanks to a common wall shared with the master bedroom. This feature offers the flexibility to either integrate these spaces into the main living area or keep them as separate, self-contained units.
The property offers comfortable accommodation comprising an entrance hall with high ceilings decorated with wooden beams, the living room perfect for both relaxation and hosting, seamlessly flows into a cozy TV room. Adjacent to this is a separate dining room, ideal for gathering with friends and family. As you continue exploring the ground floor, you will find two beautifully appointed bedrooms, each boasting its own en-suite bathroom. The functionality of this level is further enhanced by a well-equipped kitchen, catering to all your culinary needs, and a convenient laundry room, blending practicality with style.
Ascending to the first floor, you are introduced to a generously sized master bedroom suite, which comes with an adjoining office, easily transformed into a lounge area, tailored to your comfort and convenience.
What truly sets this property apart is its versatility and adaptability. Outside the main house, two additional en-suite bedrooms provide the perfect accommodation for staff or guests. The ingenious design allows these external rooms to connect seamlessly with the main house if desired, thanks to a common wall shared with the master bedroom. This feature offers the flexibility to either integrate these spaces into the main living area or keep them as separate, self-contained units.
Setting
Urbanisation
Close To Town
Close To Schools
Close To Forest
Orientation
South
Condition
Excellent
Pool
Private Pool
Climate Control
Air Conditioning
Hot A/C
Cold A/C
Fireplace
Views
Sea View
Mountain
Panoramic
Garden
Country
Features
Covered Terrace
Storage Room
Ensuite Bathroom
Private Terrace
Double Glazing
Utility Room
Staff Accommodation
Marble Flooring
Guest House
Fitted Wardrobes
Kitchen
Fully Fitted
Garden
Private
Landscaped
Security
Gated Complex
Alarm System
Parking
Underground
Garage
Private
More Than One
Covered
Utilities
Electricity
Drinkable Water
Category
Holiday Homes
Investment
Resale
Luxury
Community Fees: €0 / monthly
Basura Tax: €0 / annually
IBI Fees: €0 / annually
Highlights
Reference
M293714
Price
€4,295,000
Location
Sierra Blanca
Area
Málaga
Property Type
Villa
Bedrooms
5
Bathrooms
5
Plot Size
2470 m2
Built
715 m2
Terrace
0 m2
More Information































