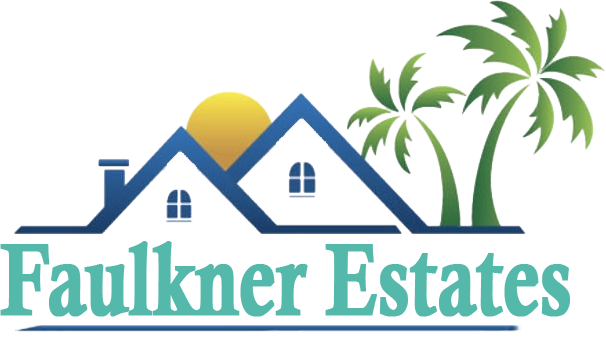 villa
villa3 Bedroom villa with guest house
The villa has a constructed area of 254 sqm, located in a tranquil residential location with west orientation.
The property is fully walled and there is offload parking space for two vehicles and it consists of 3 floors.
The ground floor has an entrance hall which leads us to the open plan living and dining area is located directly off the entrance hall and is a large, welcoming, luminous space. Light cascades in through the large glass terrace doors.
Then we have a fully equipped american kitchen is just on your right side of the ground floor with the door leading downstairs to the separate apartment. You find two very spacious bedrooms with on suite bathrooms and build in wardrobes on this floor.
In the basement floor there is a separate apartment with an open kitchen, lounge area, bedroom and a separate bathroom.
On the side of the house you can find stairs leading us to the first floor which is a BBQ area with closed in kitchen and a large sunbathing area where you can enjoy dinning with friends and family surrounded by amazing views.
The property is equipped with underfloor heating, solar panels, hot and cold air conditioning system and video alarm system.
It's 3 km from Javea, 6 km from the beach, 7 km from the highway and 99 km from the Airport of Alicante
The villa has a constructed area of 254 sqm, located in a tranquil residential location with west orientation.
The property is fully walled and there is offload parking space for two vehicles and it consists of 3 floors.
The ground floor has an entrance hall which leads us to the open plan living and dining area is located directly off the entrance hall and is a large, welcoming, luminous space. Light cascades in through the large glass terrace doors.
Then we have a fully equipped american kitchen is just on your right side of the ground floor with the door leading downstairs to the separate apartment. You find two very spacious bedrooms with on suite bathrooms and build in wardrobes on this floor.
In the basement floor there is a separate apartment with an open kitchen, lounge area, bedroom and a separate bathroom.
On the side of the house you can find stairs leading us to the first floor which is a BBQ area with closed in kitchen and a large sunbathing area where you can enjoy dinning with friends and family surrounded by amazing views.
The property is equipped with underfloor heating, solar panels, hot and cold air conditioning system and video alarm system.
It's 3 km from Javea, 6 km from the beach, 7 km from the highway and 99 km from the Airport of Alicante
Community Fees: €0 / monthly
Basura Tax: €0 / annually
IBI Fees: €0 / annually
Highlights
Reference
M207793
Price
€825,000
Location
Javea
Area
Alicante
Property Type
Villa
Bedrooms
3
Bathrooms
2
Plot Size
804 m2
Built
0 m2
Terrace
0 m2
More Information















